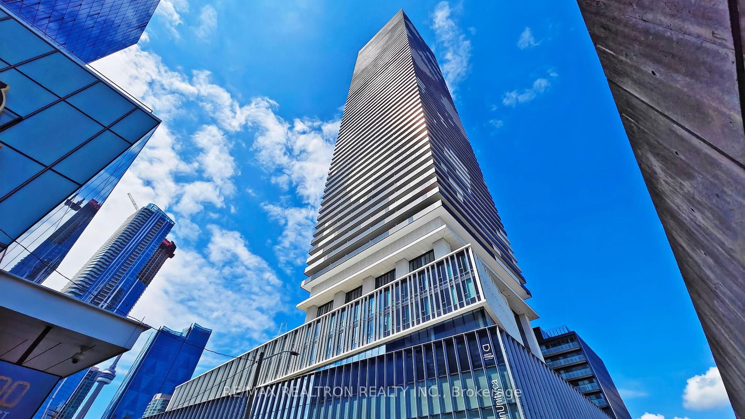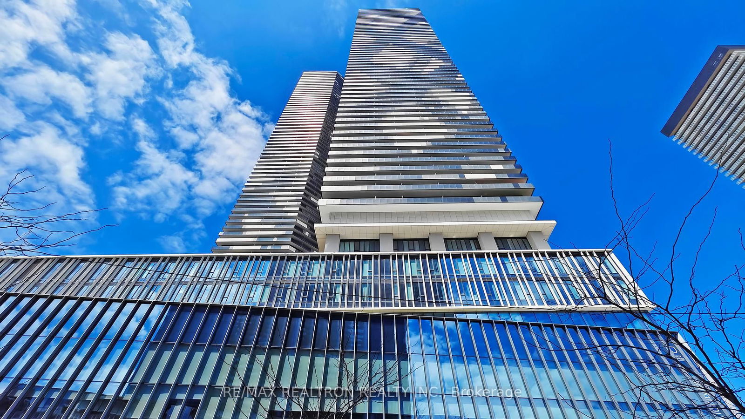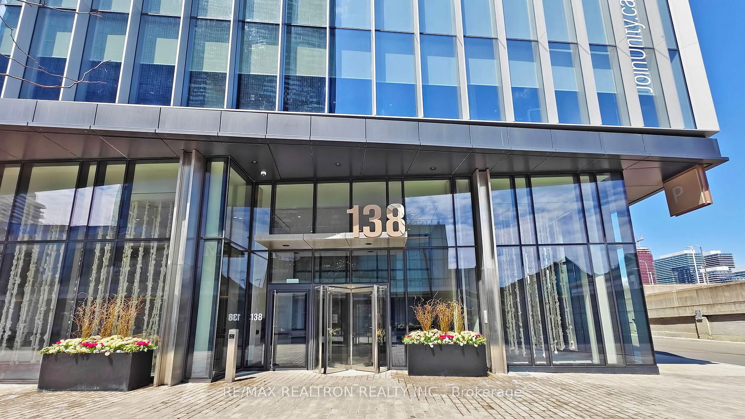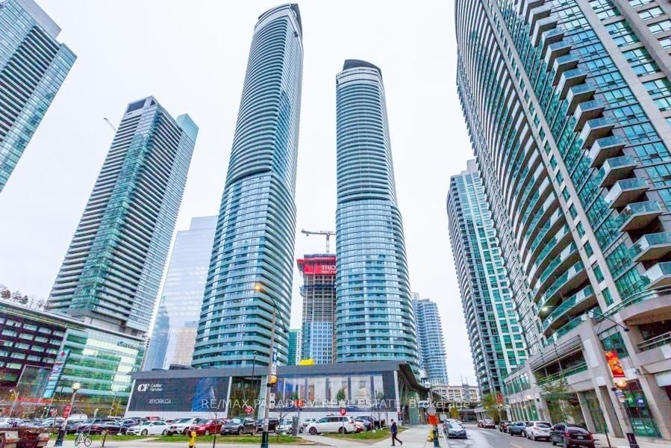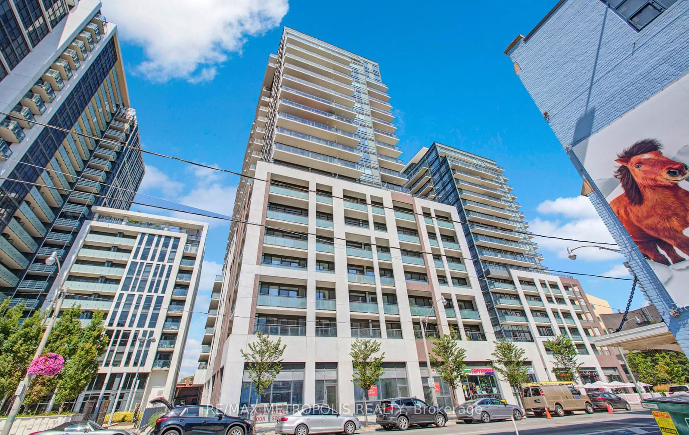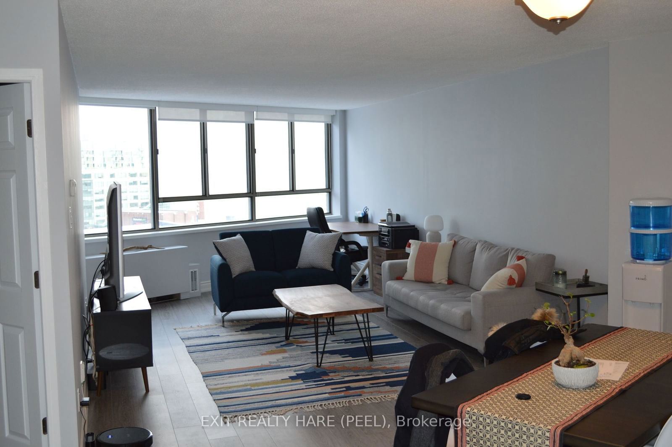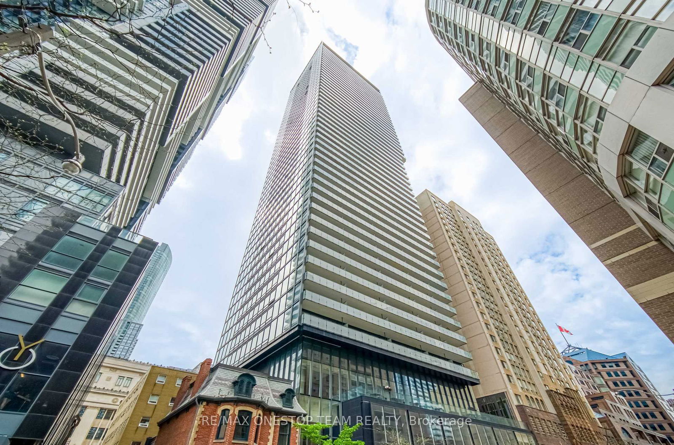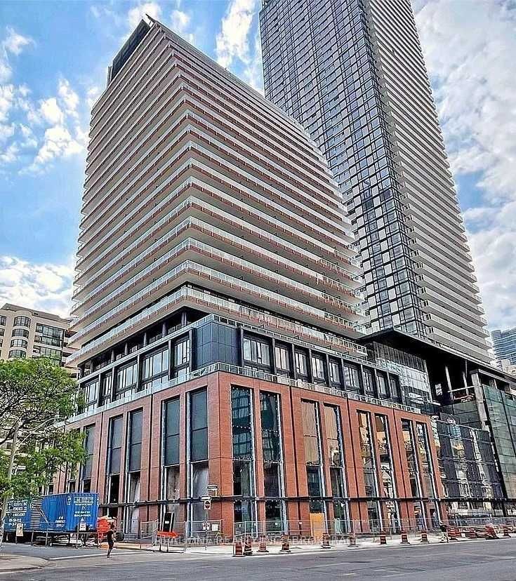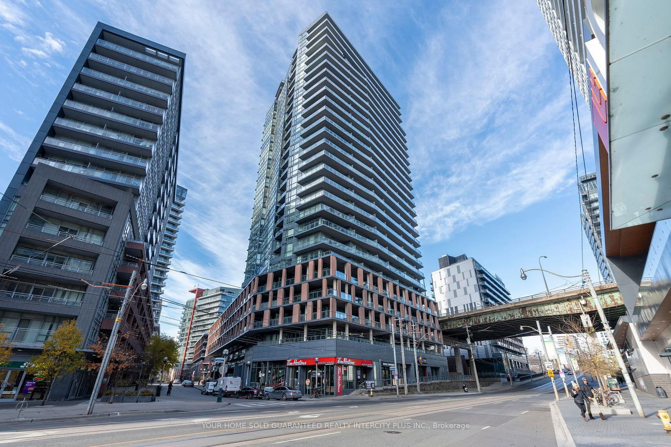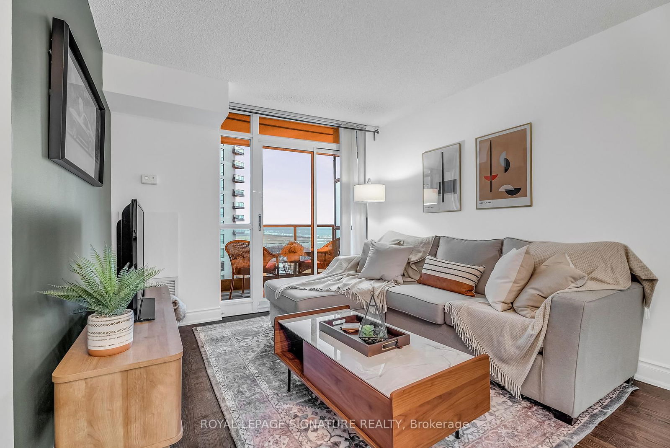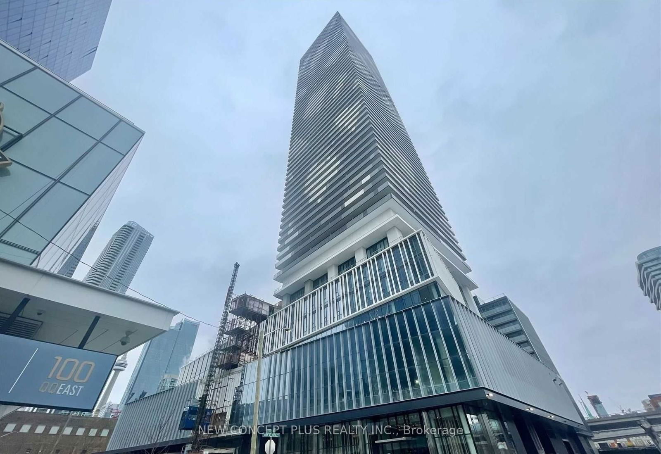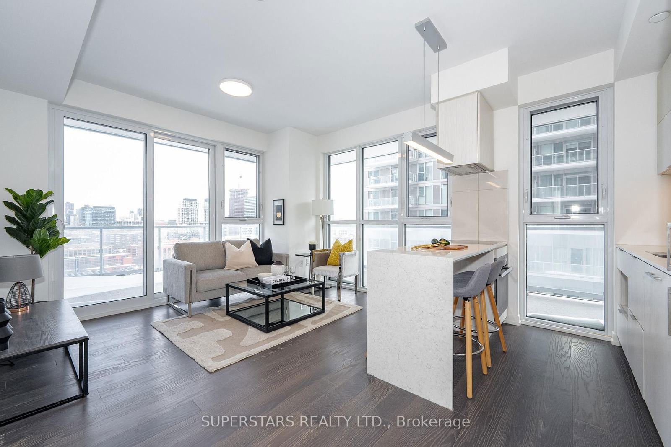Overview
-
Property Type
Condo Apt, Apartment
-
Bedrooms
1 + 1
-
Bathrooms
1
-
Square Feet
500-599
-
Exposure
South
-
Total Parking
n/a
-
Maintenance
$543
-
Taxes
n/a
-
Balcony
Encl
Property description for 4008-138 Downes Street, Toronto, Waterfront Communities C8, M5E 0E4
Step into a space where every sunrise over Lake Ontario stirs something greater within you. Welcome to your next chapter, where the warmth of the southern sun energizes your mornings and the tranquil lake views ground your spirit. This isnt just a home. Its a place where intention meets inspiration. Located in one of Torontos most dynamic communities, this rarely available One Bedroom plus Den offers more than just space, it offers possibility. With Farm Boy and LCBO at your doorstep and a complimentary Unity Fitness Gym membership included, your lifestyle is already elevated before you even walk through the front door. Inside, discover thoughtfully curated amenities you didnt know you needed. From the lifestyle-focused indoor and outdoor party lounge to the immersive VR room, from the hammock lounge and music studio to the indoor pool and LEGO room, this community invites you to explore, create and grow. Unit 4008 stands apart. High above the city, facing the lake with serene Japandi-inspired tones, it represents everything buyers seek, beauty, balance and enduring value. Its no wonder layouts like this consistently outperform the market. 9ft ceilings, extra large windows, and a seamless modern kitchen compliments the space spectacularly. If you have been waiting for a space that feels aligned with who you are becoming, this is your signal. This is your opportunity to turn dreams into action and start building a life that reflects your vision of tomorrow. Unlock your potential at Sugar Wharf. Welcome home.
Listed by RE/MAX REALTRON REALTY INC.
-
MLS #
C12162359
-
Sq. Ft
500-599
-
Sq. Ft. Source
MLS
-
Year Built
0-5
-
Basement
None
-
View
Lake
-
Garage
Underground
-
Parking Type
None
-
Locker
None
-
Pets Permitted
Restrict
-
Exterior
Concrete
-
Fireplace
N
-
Security
n/a
-
Elevator
Y
-
Laundry Level
Main
-
Building Amenities
Concierge,Games Room,Indoor Pool
-
Maintenance Fee Includes
Heat, Parking, Water
-
Property Management
Menkes Property Management
-
Heat
Forced Air
-
A/C
Central Air
-
Water
n/a
-
Water Supply
n/a
-
Central Vac
N
-
Cert Level
n/a
-
Energy Cert
n/a
-
Kitchen
2.74 x 3.43 ft Flat level
-
Living
2.95 x 2.18 ft Flat level
-
Primary
2.74 x 3.2 ft Flat level
-
Den
2.69 x 2.26 ft Flat level
-
MLS #
C12162359
-
Sq. Ft
500-599
-
Sq. Ft. Source
MLS
-
Year Built
0-5
-
Basement
None
-
View
Lake
-
Garage
Underground
-
Parking Type
None
-
Locker
None
-
Pets Permitted
Restrict
-
Exterior
Concrete
-
Fireplace
N
-
Security
n/a
-
Elevator
Y
-
Laundry Level
Main
-
Building Amenities
Concierge,Games Room,Indoor Pool
-
Maintenance Fee Includes
Heat, Parking, Water
-
Property Management
Menkes Property Management
-
Heat
Forced Air
-
A/C
Central Air
-
Water
n/a
-
Water Supply
n/a
-
Central Vac
N
-
Cert Level
n/a
-
Energy Cert
n/a
-
Kitchen
2.74 x 3.43 ft Flat level
-
Living
2.95 x 2.18 ft Flat level
-
Primary
2.74 x 3.2 ft Flat level
-
Den
2.69 x 2.26 ft Flat level
Home Evaluation Calculator
No Email or Signup is required to view
your home estimate.
Contact Manoj Kukreja
Sales Representative,
Century 21 People’s Choice Realty Inc.,
Brokerage
(647) 576 - 2100
Property History for 4008-138 Downes Street, Toronto, Waterfront Communities C8, M5E 0E4
This property has been sold 1 time before.
To view this property's sale price history please sign in or register
Schools
- Downtown Alternative School
- Alternative 8.8
-
Grade Level:
- Pre-Kindergarten, Kindergarten, Elementary
- Address 85 Lower Jarvis St, Toronto, ON M5E 1R8, Canada
-
4 min
-
1 min
-
350 m
- St. Michael Catholic School
- Catholic 5.7
-
Grade Level:
- Pre-Kindergarten, Kindergarten, Elementary, Middle
- Address 50 George St S, Toronto, ON M5A, Canada
-
5 min
-
1 min
-
410 m
- Voice Integrative School
- Private
-
Grade Level:
- Elementary, Middle
- Address 50 Gristmill Ln, Toronto, ON M5A
-
13 min
-
4 min
-
1.1 km
- Liberty Prep School Corktown Campus
- Private
-
Grade Level:
- Elementary, Pre-Kindergarten, Kindergarten
- Address 162 Parliament St, Toronto, ON M5A 2Z1, Canada
-
15 min
-
4 min
-
1.27 km
- St. Michael's Choir School
- Catholic 9.4
-
Grade Level:
- High, Middle, Elementary
- Address 67 Bond St, Toronto, ON M5B 1X5, Canada
-
16 min
-
4 min
-
1.32 km
- ÉÉ Gabrielle-Roy
- Public 6.2
-
Grade Level:
- Pre-Kindergarten, Kindergarten, Elementary
- Address 14 Pembroke St, Toronto, ON M5A 1Z8, Canada
-
16 min
-
5 min
-
1.36 km
- Dundas Junior Public School
- Public
-
Grade Level:
- Pre-Kindergarten, Kindergarten, Elementary
- Address 935 Dundas St E, Toronto, ON M4M 1R4, Canada
-
32 min
-
9 min
-
2.65 km
- Lord Lansdowne Junior Public School
- Public
-
Grade Level:
- Pre-Kindergarten, Kindergarten, Elementary
- Address 33 Robert St, Toronto, ON M5S 2K2, Canada
-
35 min
-
10 min
-
2.95 km
- The Grove Community School
- Public
-
Grade Level:
- Pre-Kindergarten, Kindergarten, Elementary
- Address 108 Gladstone Ave, Toronto, ON M6J 0B3, Canada
-
56 min
-
16 min
-
4.65 km
- Kapapamahchakwew - Wandering Spirit School
- Public 1.6
-
Grade Level:
- Pre-Kindergarten, Kindergarten, Elementary, Middle, High
- Address 16 Phin Ave, Toronto, ON M4J 3T2, Canada
-
57 min
-
16 min
-
4.75 km
- ÉÉC du Sacré-Coeur-Toronto
- Catholic 5.6
-
Grade Level:
- Pre-Kindergarten, Kindergarten, Elementary
- Address 98 Essex Street, Toronto, ON, Canada M6G 1T3
-
60 min
-
17 min
-
4.97 km
- St. Michael Catholic School
- Catholic 5.7
-
Grade Level:
- Pre-Kindergarten, Kindergarten, Elementary, Middle
- Address 50 George St S, Toronto, ON M5A, Canada
-
5 min
-
1 min
-
410 m
- Voice Integrative School
- Private
-
Grade Level:
- Elementary, Middle
- Address 50 Gristmill Ln, Toronto, ON M5A
-
13 min
-
4 min
-
1.1 km
- St. Michael's Choir School
- Catholic 9.4
-
Grade Level:
- High, Middle, Elementary
- Address 67 Bond St, Toronto, ON M5B 1X5, Canada
-
16 min
-
4 min
-
1.32 km
- Collège français secondaire
- Public 7.7
-
Grade Level:
- High, Middle
- Address 100 Carlton St, Toronto, ON M5B 1M3, Canada
-
25 min
-
7 min
-
2.05 km
- Queen Alexandra Middle School
- Public
-
Grade Level:
- Middle
- Address 181 Broadview Ave, Toronto, ON M4M 2G3, Canada
-
30 min
-
8 min
-
2.54 km
- Kapapamahchakwew - Wandering Spirit School
- Public 1.6
-
Grade Level:
- Pre-Kindergarten, Kindergarten, Elementary, Middle, High
- Address 16 Phin Ave, Toronto, ON M4J 3T2, Canada
-
57 min
-
16 min
-
4.75 km
- Keystone International Secondary School
- Private
-
Grade Level:
- High
- Address 23 Toronto St, Toronto, ON M5C 2R1, Canada
-
9 min
-
3 min
-
780 m
- St. Michael's Choir School
- Catholic 9.4
-
Grade Level:
- High, Middle, Elementary
- Address 67 Bond St, Toronto, ON M5B 1X5, Canada
-
16 min
-
4 min
-
1.32 km
- Inglenook Community School
- Alternative
-
Grade Level:
- High
- Address 19 Sackville St, Toronto, ON M5A 3E1, Canada
-
17 min
-
5 min
-
1.41 km
- TAIE International Institute
- Private
-
Grade Level:
- High
- Address 399 Church Street, Toronto, ON, M5B 2J6
-
24 min
-
7 min
-
2.01 km
- New Heights Academy
- Private
-
Grade Level:
- High
- Address 27 Carlton St, Toronto, ON M5B 1L2, Canada
-
24 min
-
7 min
-
2.01 km
- Collège français secondaire
- Public 7.7
-
Grade Level:
- High, Middle
- Address 100 Carlton St, Toronto, ON M5B 1M3, Canada
-
25 min
-
7 min
-
2.05 km
- Jarvis Collegiate Institute
- Public 4.2
-
Grade Level:
- High
- Address 495 Jarvis St, Toronto, ON M4Y 2G8, Canada
-
29 min
-
8 min
-
2.41 km
- St. Joseph's College School
- Catholic 7.4
-
Grade Level:
- High
- Address 74 Wellesley St W, Toronto, ON M5S 1C4, Canada
-
31 min
-
9 min
-
2.61 km
- Rosedale Heights School of the Arts
- Public 8
-
Grade Level:
- High
- Address 711 Bloor St E, Toronto, ON M4W 1J4, Canada
-
39 min
-
11 min
-
3.28 km
- Central Technical School
- Public 3.1
-
Grade Level:
- High
- Address 725 Bathurst St, Toronto, ON M5S 2R5, Canada
-
45 min
-
12 min
-
3.71 km
- Central Toronto Academy
- Public 3.6
-
Grade Level:
- High
- Address 570 Shaw St, Toronto, ON M6G 3L6, Canada
-
52 min
-
14 min
-
4.32 km
- Kapapamahchakwew - Wandering Spirit School
- Public 1.6
-
Grade Level:
- Pre-Kindergarten, Kindergarten, Elementary, Middle, High
- Address 16 Phin Ave, Toronto, ON M4J 3T2, Canada
-
57 min
-
16 min
-
4.75 km
- ÉÉ Gabrielle-Roy
- Public 6.2
-
Grade Level:
- Pre-Kindergarten, Kindergarten, Elementary
- Address 14 Pembroke St, Toronto, ON M5A 1Z8, Canada
-
16 min
-
5 min
-
1.36 km
- Collège français secondaire
- Public 7.7
-
Grade Level:
- High, Middle
- Address 100 Carlton St, Toronto, ON M5B 1M3, Canada
-
25 min
-
7 min
-
2.05 km
- ÉÉC du Sacré-Coeur-Toronto
- Catholic 5.6
-
Grade Level:
- Pre-Kindergarten, Kindergarten, Elementary
- Address 98 Essex Street, Toronto, ON, Canada M6G 1T3
-
60 min
-
17 min
-
4.97 km
- Downtown Alternative School
- Alternative 8.8
-
Grade Level:
- Pre-Kindergarten, Kindergarten, Elementary
- Address 85 Lower Jarvis St, Toronto, ON M5E 1R8, Canada
-
4 min
-
1 min
-
350 m
- St. Michael Catholic School
- Catholic 5.7
-
Grade Level:
- Pre-Kindergarten, Kindergarten, Elementary, Middle
- Address 50 George St S, Toronto, ON M5A, Canada
-
5 min
-
1 min
-
410 m
- Liberty Prep School Corktown Campus
- Private
-
Grade Level:
- Elementary, Pre-Kindergarten, Kindergarten
- Address 162 Parliament St, Toronto, ON M5A 2Z1, Canada
-
15 min
-
4 min
-
1.27 km
- ÉÉ Gabrielle-Roy
- Public 6.2
-
Grade Level:
- Pre-Kindergarten, Kindergarten, Elementary
- Address 14 Pembroke St, Toronto, ON M5A 1Z8, Canada
-
16 min
-
5 min
-
1.36 km
- Dundas Junior Public School
- Public
-
Grade Level:
- Pre-Kindergarten, Kindergarten, Elementary
- Address 935 Dundas St E, Toronto, ON M4M 1R4, Canada
-
32 min
-
9 min
-
2.65 km
- Lord Lansdowne Junior Public School
- Public
-
Grade Level:
- Pre-Kindergarten, Kindergarten, Elementary
- Address 33 Robert St, Toronto, ON M5S 2K2, Canada
-
35 min
-
10 min
-
2.95 km
- The Grove Community School
- Public
-
Grade Level:
- Pre-Kindergarten, Kindergarten, Elementary
- Address 108 Gladstone Ave, Toronto, ON M6J 0B3, Canada
-
56 min
-
16 min
-
4.65 km
- Kapapamahchakwew - Wandering Spirit School
- Public 1.6
-
Grade Level:
- Pre-Kindergarten, Kindergarten, Elementary, Middle, High
- Address 16 Phin Ave, Toronto, ON M4J 3T2, Canada
-
57 min
-
16 min
-
4.75 km
- ÉÉC du Sacré-Coeur-Toronto
- Catholic 5.6
-
Grade Level:
- Pre-Kindergarten, Kindergarten, Elementary
- Address 98 Essex Street, Toronto, ON, Canada M6G 1T3
-
60 min
-
17 min
-
4.97 km
- Downtown Alternative School
- Alternative 8.8
-
Grade Level:
- Pre-Kindergarten, Kindergarten, Elementary
- Address 85 Lower Jarvis St, Toronto, ON M5E 1R8, Canada
-
4 min
-
1 min
-
350 m
- St. Michael Catholic School
- Catholic 5.7
-
Grade Level:
- Pre-Kindergarten, Kindergarten, Elementary, Middle
- Address 50 George St S, Toronto, ON M5A, Canada
-
5 min
-
1 min
-
410 m
- Voice Integrative School
- Private
-
Grade Level:
- Elementary, Middle
- Address 50 Gristmill Ln, Toronto, ON M5A
-
13 min
-
4 min
-
1.1 km
- Liberty Prep School Corktown Campus
- Private
-
Grade Level:
- Elementary, Pre-Kindergarten, Kindergarten
- Address 162 Parliament St, Toronto, ON M5A 2Z1, Canada
-
15 min
-
4 min
-
1.27 km
- St. Michael's Choir School
- Catholic 9.4
-
Grade Level:
- High, Middle, Elementary
- Address 67 Bond St, Toronto, ON M5B 1X5, Canada
-
16 min
-
4 min
-
1.32 km
- ÉÉ Gabrielle-Roy
- Public 6.2
-
Grade Level:
- Pre-Kindergarten, Kindergarten, Elementary
- Address 14 Pembroke St, Toronto, ON M5A 1Z8, Canada
-
16 min
-
5 min
-
1.36 km
- Dundas Junior Public School
- Public
-
Grade Level:
- Pre-Kindergarten, Kindergarten, Elementary
- Address 935 Dundas St E, Toronto, ON M4M 1R4, Canada
-
32 min
-
9 min
-
2.65 km
- Lord Lansdowne Junior Public School
- Public
-
Grade Level:
- Pre-Kindergarten, Kindergarten, Elementary
- Address 33 Robert St, Toronto, ON M5S 2K2, Canada
-
35 min
-
10 min
-
2.95 km
- The Grove Community School
- Public
-
Grade Level:
- Pre-Kindergarten, Kindergarten, Elementary
- Address 108 Gladstone Ave, Toronto, ON M6J 0B3, Canada
-
56 min
-
16 min
-
4.65 km
- Kapapamahchakwew - Wandering Spirit School
- Public 1.6
-
Grade Level:
- Pre-Kindergarten, Kindergarten, Elementary, Middle, High
- Address 16 Phin Ave, Toronto, ON M4J 3T2, Canada
-
57 min
-
16 min
-
4.75 km
- ÉÉC du Sacré-Coeur-Toronto
- Catholic 5.6
-
Grade Level:
- Pre-Kindergarten, Kindergarten, Elementary
- Address 98 Essex Street, Toronto, ON, Canada M6G 1T3
-
60 min
-
17 min
-
4.97 km
- St. Michael Catholic School
- Catholic 5.7
-
Grade Level:
- Pre-Kindergarten, Kindergarten, Elementary, Middle
- Address 50 George St S, Toronto, ON M5A, Canada
-
5 min
-
1 min
-
410 m
- Voice Integrative School
- Private
-
Grade Level:
- Elementary, Middle
- Address 50 Gristmill Ln, Toronto, ON M5A
-
13 min
-
4 min
-
1.1 km
- St. Michael's Choir School
- Catholic 9.4
-
Grade Level:
- High, Middle, Elementary
- Address 67 Bond St, Toronto, ON M5B 1X5, Canada
-
16 min
-
4 min
-
1.32 km
- Collège français secondaire
- Public 7.7
-
Grade Level:
- High, Middle
- Address 100 Carlton St, Toronto, ON M5B 1M3, Canada
-
25 min
-
7 min
-
2.05 km
- Queen Alexandra Middle School
- Public
-
Grade Level:
- Middle
- Address 181 Broadview Ave, Toronto, ON M4M 2G3, Canada
-
30 min
-
8 min
-
2.54 km
- Kapapamahchakwew - Wandering Spirit School
- Public 1.6
-
Grade Level:
- Pre-Kindergarten, Kindergarten, Elementary, Middle, High
- Address 16 Phin Ave, Toronto, ON M4J 3T2, Canada
-
57 min
-
16 min
-
4.75 km
- Keystone International Secondary School
- Private
-
Grade Level:
- High
- Address 23 Toronto St, Toronto, ON M5C 2R1, Canada
-
9 min
-
3 min
-
780 m
- St. Michael's Choir School
- Catholic 9.4
-
Grade Level:
- High, Middle, Elementary
- Address 67 Bond St, Toronto, ON M5B 1X5, Canada
-
16 min
-
4 min
-
1.32 km
- Inglenook Community School
- Alternative
-
Grade Level:
- High
- Address 19 Sackville St, Toronto, ON M5A 3E1, Canada
-
17 min
-
5 min
-
1.41 km
- TAIE International Institute
- Private
-
Grade Level:
- High
- Address 399 Church Street, Toronto, ON, M5B 2J6
-
24 min
-
7 min
-
2.01 km
- New Heights Academy
- Private
-
Grade Level:
- High
- Address 27 Carlton St, Toronto, ON M5B 1L2, Canada
-
24 min
-
7 min
-
2.01 km
- Collège français secondaire
- Public 7.7
-
Grade Level:
- High, Middle
- Address 100 Carlton St, Toronto, ON M5B 1M3, Canada
-
25 min
-
7 min
-
2.05 km
- Jarvis Collegiate Institute
- Public 4.2
-
Grade Level:
- High
- Address 495 Jarvis St, Toronto, ON M4Y 2G8, Canada
-
29 min
-
8 min
-
2.41 km
- St. Joseph's College School
- Catholic 7.4
-
Grade Level:
- High
- Address 74 Wellesley St W, Toronto, ON M5S 1C4, Canada
-
31 min
-
9 min
-
2.61 km
- Rosedale Heights School of the Arts
- Public 8
-
Grade Level:
- High
- Address 711 Bloor St E, Toronto, ON M4W 1J4, Canada
-
39 min
-
11 min
-
3.28 km
- Central Technical School
- Public 3.1
-
Grade Level:
- High
- Address 725 Bathurst St, Toronto, ON M5S 2R5, Canada
-
45 min
-
12 min
-
3.71 km
- Central Toronto Academy
- Public 3.6
-
Grade Level:
- High
- Address 570 Shaw St, Toronto, ON M6G 3L6, Canada
-
52 min
-
14 min
-
4.32 km
- Kapapamahchakwew - Wandering Spirit School
- Public 1.6
-
Grade Level:
- Pre-Kindergarten, Kindergarten, Elementary, Middle, High
- Address 16 Phin Ave, Toronto, ON M4J 3T2, Canada
-
57 min
-
16 min
-
4.75 km
- ÉÉ Gabrielle-Roy
- Public 6.2
-
Grade Level:
- Pre-Kindergarten, Kindergarten, Elementary
- Address 14 Pembroke St, Toronto, ON M5A 1Z8, Canada
-
16 min
-
5 min
-
1.36 km
- Collège français secondaire
- Public 7.7
-
Grade Level:
- High, Middle
- Address 100 Carlton St, Toronto, ON M5B 1M3, Canada
-
25 min
-
7 min
-
2.05 km
- ÉÉC du Sacré-Coeur-Toronto
- Catholic 5.6
-
Grade Level:
- Pre-Kindergarten, Kindergarten, Elementary
- Address 98 Essex Street, Toronto, ON, Canada M6G 1T3
-
60 min
-
17 min
-
4.97 km
- Downtown Alternative School
- Alternative 8.8
-
Grade Level:
- Pre-Kindergarten, Kindergarten, Elementary
- Address 85 Lower Jarvis St, Toronto, ON M5E 1R8, Canada
-
4 min
-
1 min
-
350 m
- St. Michael Catholic School
- Catholic 5.7
-
Grade Level:
- Pre-Kindergarten, Kindergarten, Elementary, Middle
- Address 50 George St S, Toronto, ON M5A, Canada
-
5 min
-
1 min
-
410 m
- Liberty Prep School Corktown Campus
- Private
-
Grade Level:
- Elementary, Pre-Kindergarten, Kindergarten
- Address 162 Parliament St, Toronto, ON M5A 2Z1, Canada
-
15 min
-
4 min
-
1.27 km
- ÉÉ Gabrielle-Roy
- Public 6.2
-
Grade Level:
- Pre-Kindergarten, Kindergarten, Elementary
- Address 14 Pembroke St, Toronto, ON M5A 1Z8, Canada
-
16 min
-
5 min
-
1.36 km
- Dundas Junior Public School
- Public
-
Grade Level:
- Pre-Kindergarten, Kindergarten, Elementary
- Address 935 Dundas St E, Toronto, ON M4M 1R4, Canada
-
32 min
-
9 min
-
2.65 km
- Lord Lansdowne Junior Public School
- Public
-
Grade Level:
- Pre-Kindergarten, Kindergarten, Elementary
- Address 33 Robert St, Toronto, ON M5S 2K2, Canada
-
35 min
-
10 min
-
2.95 km
- The Grove Community School
- Public
-
Grade Level:
- Pre-Kindergarten, Kindergarten, Elementary
- Address 108 Gladstone Ave, Toronto, ON M6J 0B3, Canada
-
56 min
-
16 min
-
4.65 km
- Kapapamahchakwew - Wandering Spirit School
- Public 1.6
-
Grade Level:
- Pre-Kindergarten, Kindergarten, Elementary, Middle, High
- Address 16 Phin Ave, Toronto, ON M4J 3T2, Canada
-
57 min
-
16 min
-
4.75 km
- ÉÉC du Sacré-Coeur-Toronto
- Catholic 5.6
-
Grade Level:
- Pre-Kindergarten, Kindergarten, Elementary
- Address 98 Essex Street, Toronto, ON, Canada M6G 1T3
-
60 min
-
17 min
-
4.97 km
Local Real Estate Price Trends
Active listings
Average Selling Price of a Condo Apt
May 2025
$950,282
Last 3 Months
$820,994
Last 12 Months
$765,779
May 2024
$998,116
Last 3 Months LY
$889,064
Last 12 Months LY
$819,488
Change
Change
Change
Historical Average Selling Price of a Condo Apt in Waterfront Communities C8
Average Selling Price
3 years ago
$850,674
Average Selling Price
5 years ago
$986,941
Average Selling Price
10 years ago
$475,064
Change
Change
Change
Number of Condo Apt Sold
May 2025
33
Last 3 Months
31
Last 12 Months
28
May 2024
51
Last 3 Months LY
43
Last 12 Months LY
34
Change
Change
Change
How many days Condo Apt takes to sell (DOM)
May 2025
30
Last 3 Months
32
Last 12 Months
34
May 2024
23
Last 3 Months LY
25
Last 12 Months LY
29
Change
Change
Change
Average Selling price
Inventory Graph
Mortgage Calculator
This data is for informational purposes only.
|
Mortgage Payment per month |
|
|
Principal Amount |
Interest |
|
Total Payable |
Amortization |
Closing Cost Calculator
This data is for informational purposes only.
* A down payment of less than 20% is permitted only for first-time home buyers purchasing their principal residence. The minimum down payment required is 5% for the portion of the purchase price up to $500,000, and 10% for the portion between $500,000 and $1,500,000. For properties priced over $1,500,000, a minimum down payment of 20% is required.
Home Evaluation Calculator
No Email or Signup is required to view your home estimate.
estimate your home valueContact Manoj Kukreja
Sales Representative, Century 21 People’s Choice Realty Inc., Brokerage
(647) 576 - 2100

